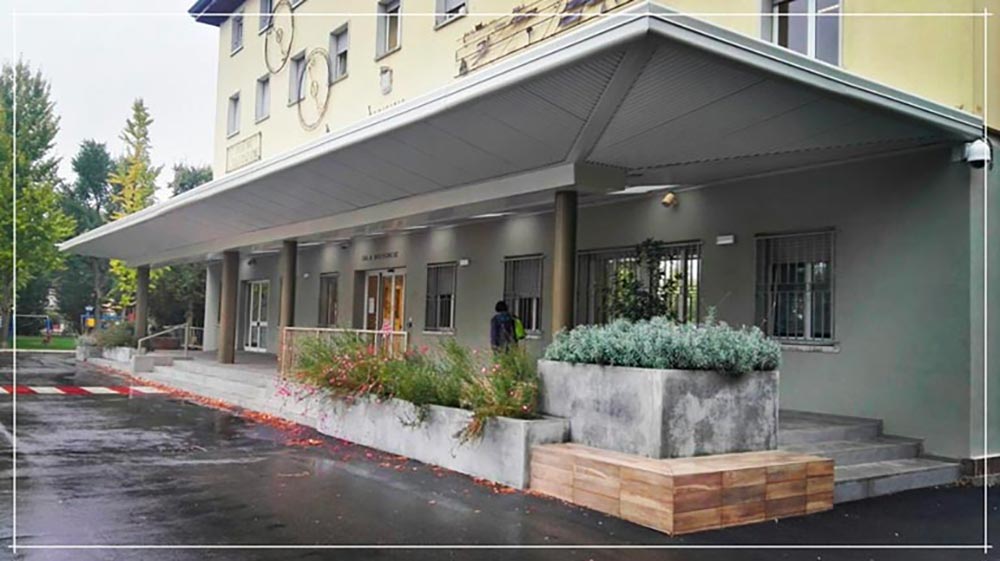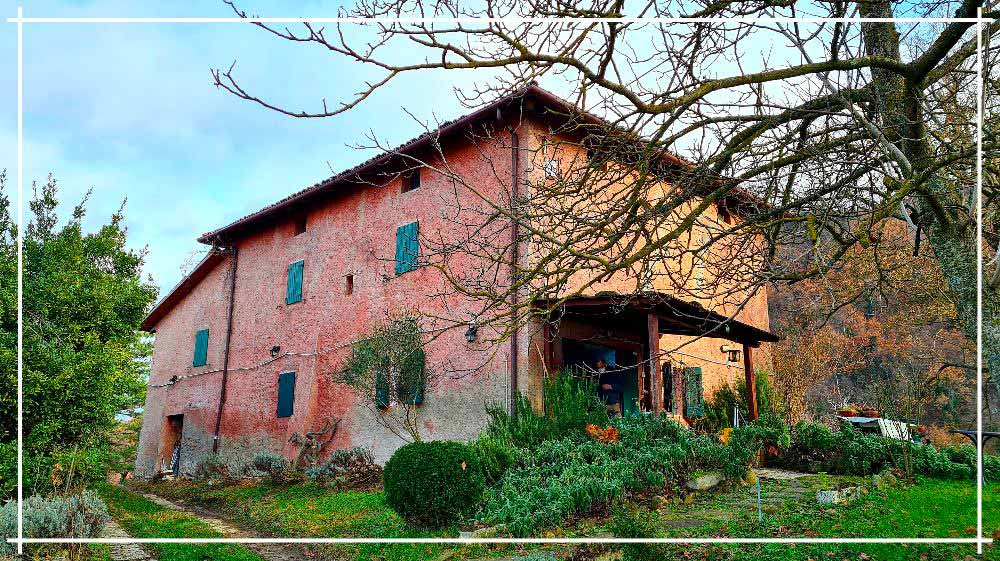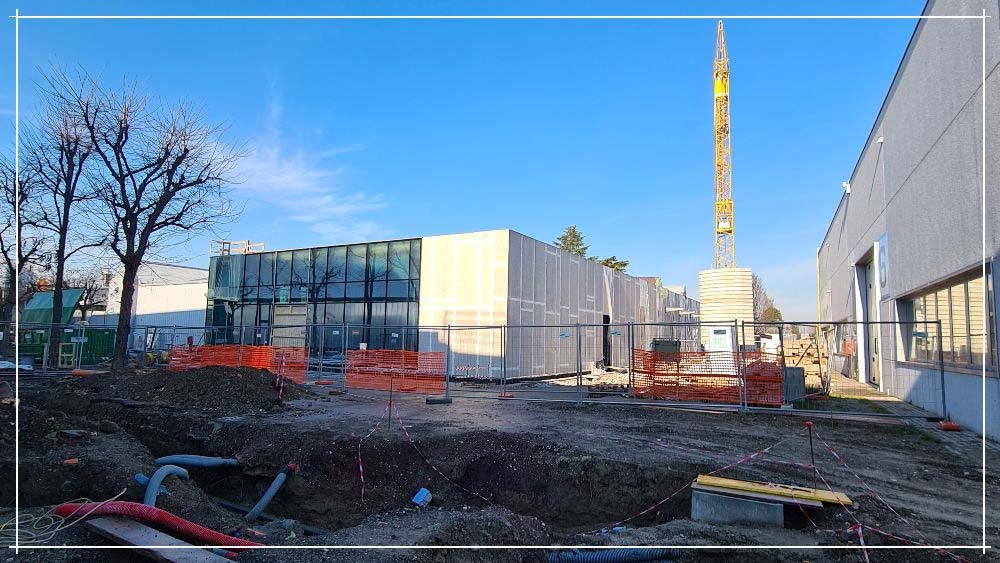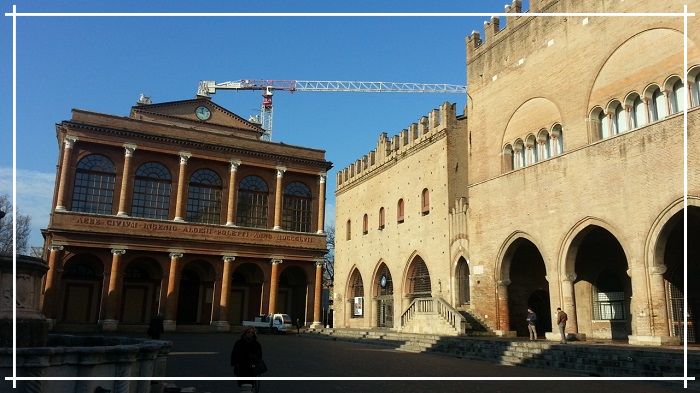Seismic improvement, fire prevention adaptation and construction of the new portico
for the Sala Bolognese town hall in Bologna
Seismic improvement, fire prevention adaptation and construction of the new portico for the Sala Bolognese town hall in Bologna
The building subject to intervention in which a seismic improvement and a fire-fighting adaptation, it consists of four floors above ground with a rectangular plan (excluding the mezzanine floor) measuring 11 m x 29 m, with load-bearing masonry walls, brick-cement floors and a laminated wood roof.
It is a structure built between 1967 and 1968, originally consisting of three floors, which in 1996 was the subject of a superelevation intervention which involved the demolition of the original roof and the existing portico and the construction of:
- New floor in addition to the existing attic floor
- Additional floor made of load-bearing masonry walls
- Mezzanine
- New wooden roof
- New openings at the plug wall
Initially the building was accessed via a porphyry staircase with irregular steps and symmetrical with respect to the main entrance.
Since from the seismic vulnerability checks carried out on the property, some critical issues were found in the structure, the primary objective of the Municipal Administration of Sala Bolognese
was to improve the seismic performance of the building and adapt it to the fire regulations in force.
The opportunity was taken to carry out some interventions to improve the internal distribution and to redevelop access to the building of the Municipal headquarters, located in Padulle,
creating a portico that performs both a protective function of the main entrance and an “open gallery” intended as a meeting and socializing place.
For a breakdown of expenses and the impact on the operation of the municipal offices, the interventions were divided into two execution lots:
- Lot 1: seismic improvement interventions, construction of the new portico, maintenance of the roof, redistribution of the internal rooms, protection of the thermal power plant on the security doors and lighting of the facade and porch
- Lot 2: fire-fighting adaptation interventions
- Achievements Tag: Bologna





