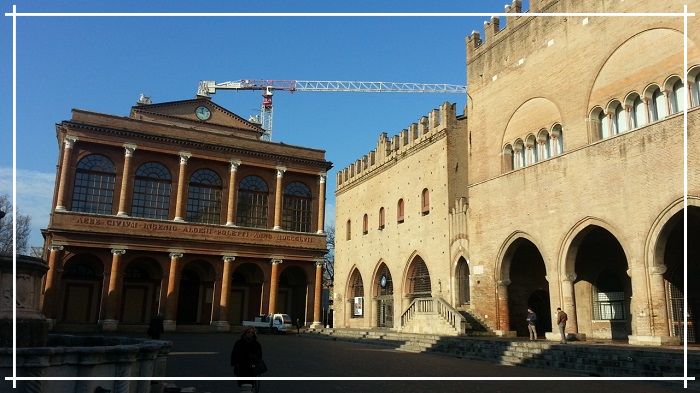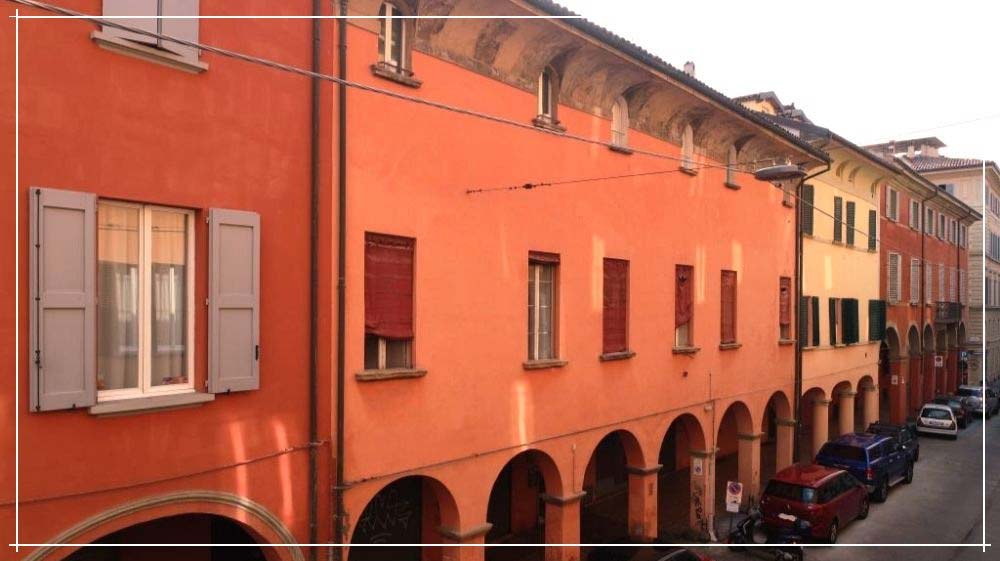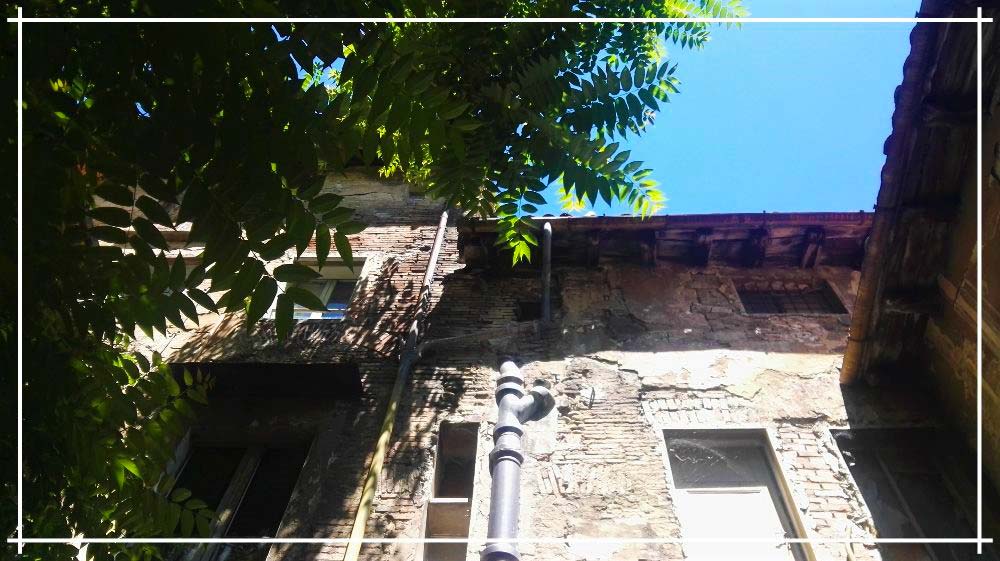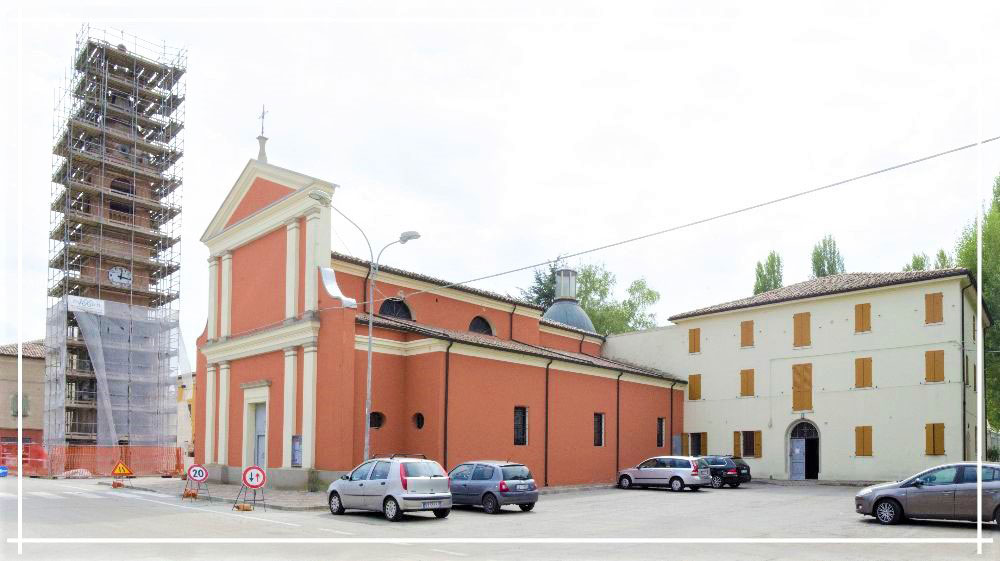Executive and construction design of the structural works for the
reconstruction of the Galli Theater in the Rimini area
Executive and construction design of the structural works for the reconstruction of the Galli Theater in the Rimini area.
Executive and constructive planning works were carried out for the reconstruction of the Galli Theater in Rimini.
The Theater consists of 3 buildings:
- Foyer: completely restored
- Body A: stalls and boxes building
- Body B: building of the scenic tower
BODY A
Body A is identified by two portions:
Body A1, referring to the structures that support the stalls (spectator seats);
Body A2, referring to the structures of the boxes and ancillary rooms, the technical rooms at +20.57, the rehearsal room at +23.70 and the roofs.
BODY A1
During the archaeological excavations, finds were found that required the enhancement of the area; for this reason, the structures envisaged in the tender-based project, which envisaged the construction of reinforced concrete foundations, pillars and wooden structures, cannot be built.
The foreseen structures will be metallic reticular with overlying wooden structure to support the seats. The concentrated loads transmitted by the metal lattices are absorbed by special single micropiles, connected to the bed at +2.00.
BODY A2
Following the drafting of a specific technical report, authorization was obtained from the Superintendency for the demolition of some Poletti walls placed near the external walls on Via Poletti and Piazza Malatesta (authorization with protocol no. 13135 of 16/9/2014 of Ministry of Cultural Heritage and Activities and Tourism, Protocol n.170522 of 17/9/14 of the Municipality of Rimini).
This new scenario has made possible a considerable simplification of the elevated structures that will be built using the APE industrialized wet joint system.
The foundation structures that had been planned with large diameter piles and foundation slab were replaced by micropiles and slab, as the construction of the previously planned piles was particularly difficult due to the very limited spaces available in some areas close to the Foyer and of Corpo B (scenic tower).
Using micropiles, which are easier to make, it was also possible to position them directly below the supporting structures (pillars) and bracing (reinforced concrete cores), substantially avoiding areas with large loads carried false by the stalls.
The proposed foundation structure reacts to gravitational and seismic loads by means of a mixed bed system-micropiles.
The bracing system is essentially realized by means of stairwells 1 and 2 on the Foyer side and by means of stairwells 3 and 4 and the proscenium towers on the side of the scenic tower (Body B).
The tender-based project involved the construction of stairwell 3 in reinforced concrete, while stairwell 4, being inserted between fragments of Polettiani, was built partly in masonry and partly in reinforced concrete; in the filed and authorized project, to standardize the rigidity, the stairwell 3 was also presented with a partition in reinforced concrete. and the remaining part in masonry.
Since the current scenario no longer presents the constraint of the construction of stairwell 4 in masonry (the historic walls have already been demolished), a solution is presented which involves the construction in reinforced concrete. of both stairwells, thus helping to increase the resistance to seismic actions and distributing the corresponding loads in the foundation.
The elevation structures of the A2 body will be partly made of cast-on-site reinforced concrete and partly made using a semi-prefabrication system that allows the formation of hyperstatic reinforced concrete frames, characterized by a similar behavior from the seismic point of view to that of the reinforced concrete structures cast on site.
In particular, the foundation structures, the stiffening cores having the main function of absorbing the horizontal forces caused by the earthquake, such as the staircases and the towers of the proscenium, as well as the internal slabs to them, are provided in reinforced concrete cast on site.
Excluding the bracing cores, the elevated structures will be characterized by reinforced concrete frames composed of semi-prefabricated beam elements, semi-prefabricated pluriplane pillars and slabs in honeycomb or predalles panels (all self-supporting components) or by means of a system of semi-prefabrication of hyperstatic type, called with “wet knot”, that is characterized by a casting of solidarity between the pillar-beam and beam-floor made on site.
The beams are semi-prefabricated and self-supporting during assembly, with variable widths and heights. The pillars are prefabricated with dry knot, to be cast in place after the placement of additional reinforcements to solidify the beam-pillar union and necessarily guarantee the hyperstaticity of the construction.
The beams, the prefabricated stairs and the prefabricated floors will be adequately connected to the partitions by means of casting recovery devices such as Stabox or Coupler.
The prefabricated pillars will be connected to the foundation slab and to the partitions cast in place by means of special couplings: metal devices to be drowned in the casting of the foundation or part of the partition, with the aim of supporting the pillar during assembly and allowing it to be grouted with the foundation itself.
BODY B
The load-bearing structures of body B of the Galli Theater, resistant to vertical loads and horizontal actions, consist of cores in reinforced concrete. cast on site and from semi-prefabricated beam and pillar frames: APE system. For the latter structures, refer to the related design documents (reports and drawings).
The structures are founded on a plateau 80 cm and 150 cm thick, with micropiles, having an extrados height at -6.35 m.
Body B of the theater is seismically independent from body A, in fact the seismic joints between the parts have been suitably sized.
The vertical load-bearing structure consists of the core of the stairwells in reinforced concrete, partitions and pillars on the side of body A and the prefabricated frames. The task of resisting seismic stresses is mainly entrusted to the concrete partitions.
Building B has 2 underground floors, made by digging inside reinforced concrete diaphragms.
Once the underground floors have been built, the Polettiani walls, which had been moved over the diaphragms in a previous phase in order to carry out the excavation, will be repositioned in their original location and will form the external walls of body B up to an altitude of about 10 m.
The horizontals of body B are divided as follows:
- Foundation slab on micropiles: extrados height at -6.35 m and 80 cm and 150 cm thick; second basement floor, with the finished floor level at -5.95, which houses technical rooms and the fire-fighting storage tank
- Deck at finished height -2.535: deck made of prestressed honeycomb slab 16 + 5 cm which houses the dressing rooms and services, as well as some technical and warehouse rooms
- Deck at finished height +0.60: deck made of 16 + 5 cm prestressed hollow core slab which houses the dressing rooms, storage / closet areas and the inspectable understage
- Inclined deck at a finite height from +3.45 to +4.26 (stage): deck made of a 16 + 5 cm prestressed hollow core slab in the forward, side and backstage areas, while it is made with a wooden supporting structure in the central part of the stage
- Decks from finished height +10.55, +13.58, +16.74: decks made of prestressed honeycomb slab 16 + 5 cm that house the galleries
- Deck at finished height +19.76: deck made of a 16 + 5 cm prestressed hollow core slab that connects the two cores of the stairwell with a technical room
- deck at finished height +23.40: wooden grating to support the equipment for stage mechanics
At an altitude of approximately +22 and + 30, there are the side covers of the galleries and the central cover, the latter made with wooden load-bearing structures.
The cores in reinforced concrete they welcome the prefabricated stairs that connect the basement floors with all the decks, up to the lattice. Inside the nuclei there are also 16 + 5 cm prestressed honeycomb floors which house technical rooms, warehouses, dressing rooms and services.
- Achievements Tag: Rimini





