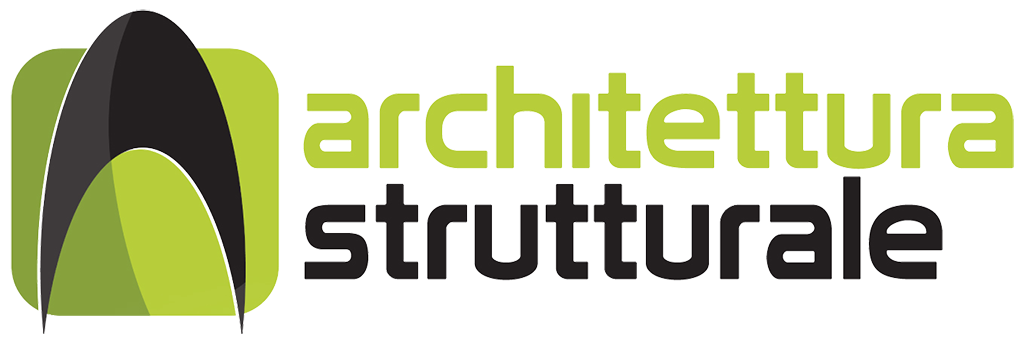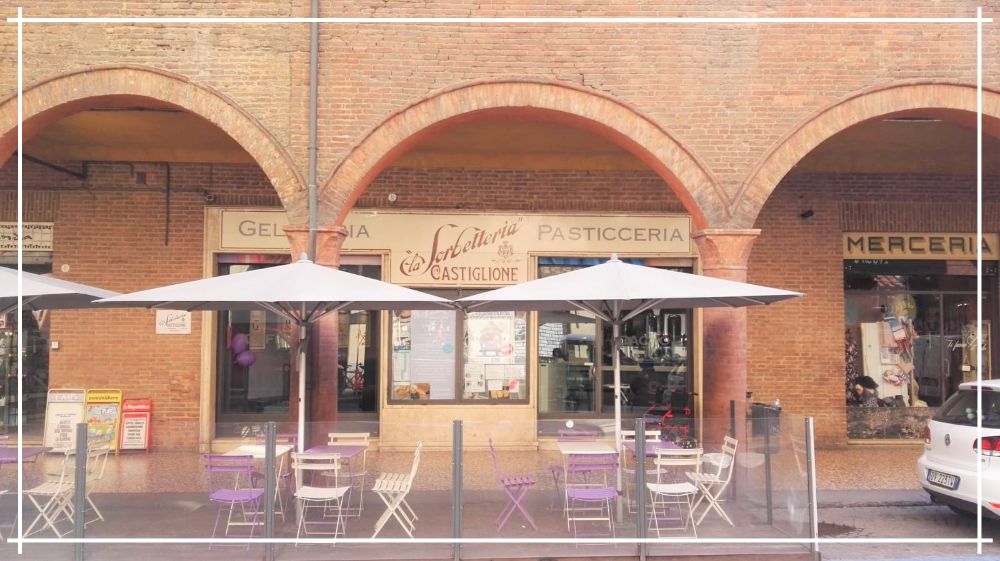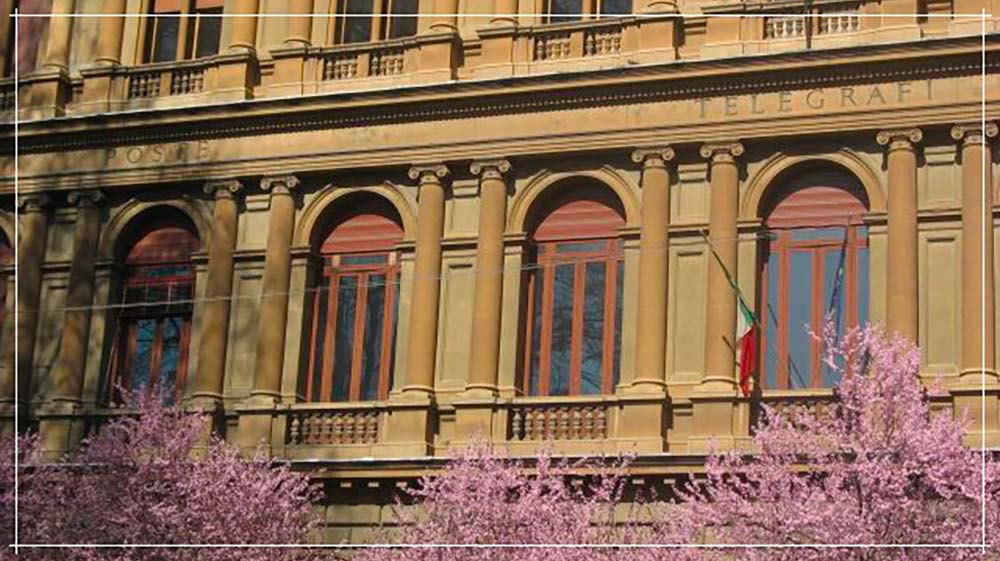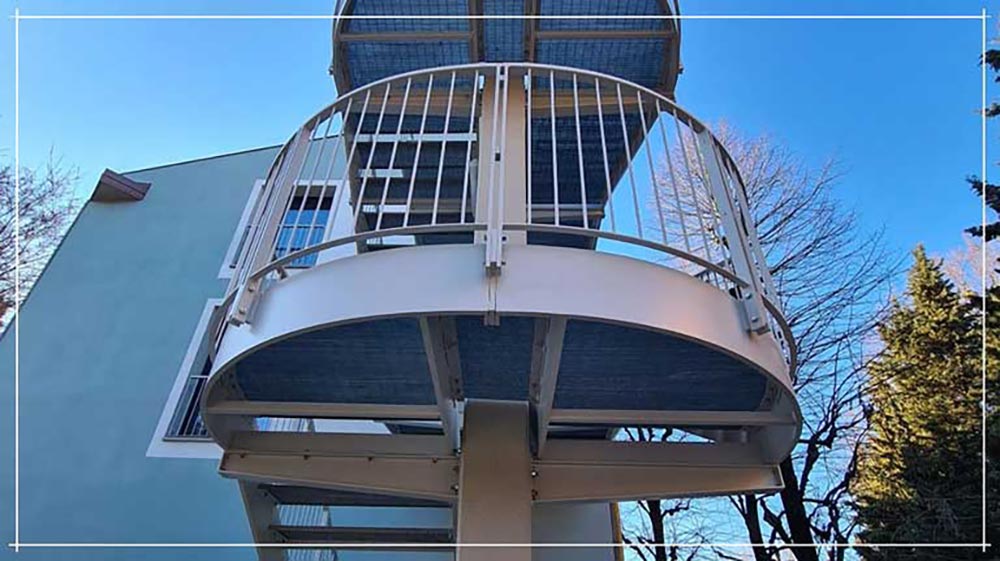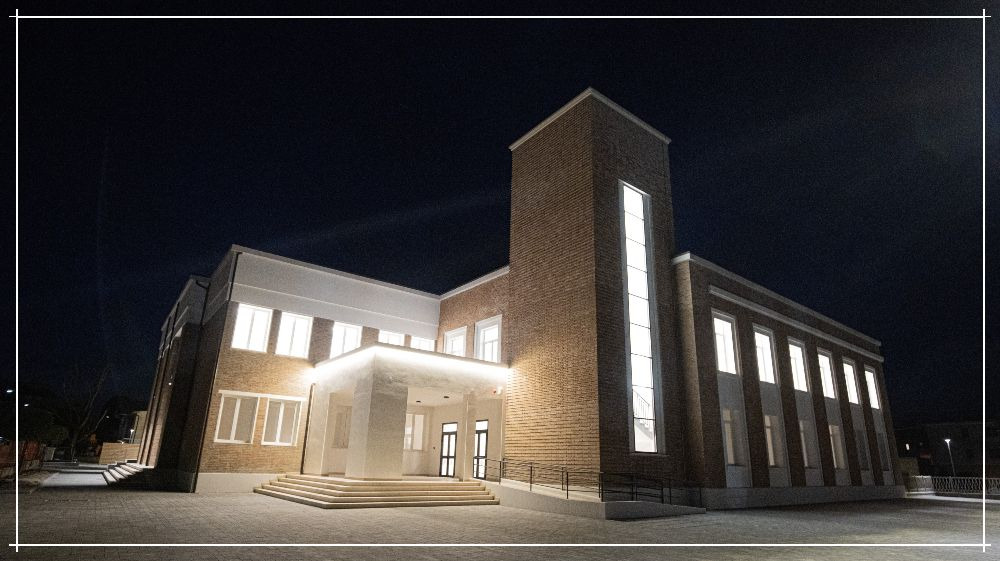Restoration of the porch of the building called Casa Aria
via Castiglione, Bologna
Restoration of the portico of the building called Casa Aria via Castiglione, Bologna
The object of the intervention is the portico of the building called Casa Aria, formerly a convent of San Lorenzo, in Via Castiglione 44/46 Bologna.
The intervention involves the restoration of the portico on Via Castiglione to be carried out in two phases:
- First phase: the restoration of the arches and columns of the portico
- Second phase: the restoration of the wall facing of the portico
Historical and artistic notes on the building.
The original layout can be attributed to the fifteenth century. The building has a series of successive extensions, the original body of which is the one that directly overlooks Via Castiglione even if the current facade is the result of subsequent alterations.
With the main façade on the street, the building consists of two floors above ground. The façade is characterized by a portico with seven arches with alternating circular and octagonal columns and plaster finish treated with fake brick, with simple capitals.
The intrados of the arches have a red-tinted plaster finish. A single column and the corresponding arch, near the entrance at number 44, is completely in exposed brick.
The overlying wall facing has an exposed finish like the facing under the portico. The main floor is characterized by six windows, with platband, without decorative elements and by three pointed windows with frames and overhanging windowsills, in terracotta.
The façade is completed by a cornice under the eaves with brick motifs. The cornice originally had a painted plaster finish of which some traces remain.
Between 1940 and 1941 the main façade was restored by Bologna Historical Artistic Committee and by eng. Guido Zucchini(collaborator and continuator of the work of Alfonso Rubbiani).
The task had been entrusted by the then owner Ms Ida Cevenini Ferrari. The cleaning and restoration intervention also involved the construction of three new pointed arches, in style, in the portion of the house considered to be the oldest, where traces of original pointed-arch windows were found.
The restoration of the crowning frieze had brought to light pictorial motifs with “… small figurines of cherubs, alternating with turtles, leopards, mice, porcupines, doves, stone martens, rabbits, etc., mixed with festoons, stars, suns and moons .
All designed with a certain Gothic hardness, and with a calligraphic sign such as can be found in some Bolognese ceilings of the second half of the fifteenth century .. “(taken from an article by the engineer Guido Zucchini of 4 March 1941).
Only a few very clear traces of the pictorial motifs can be seen today.
- Achievements Tag: Bologna
