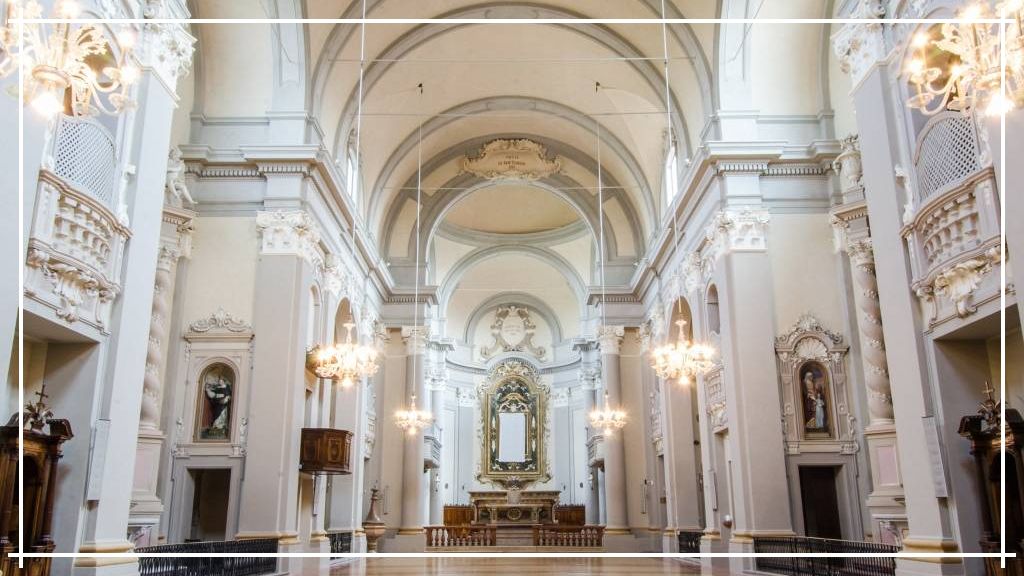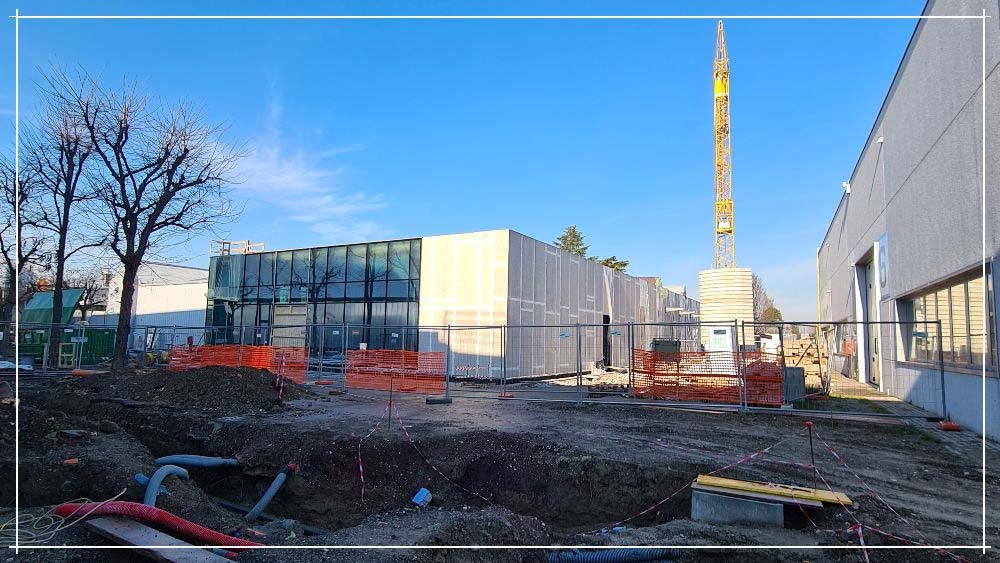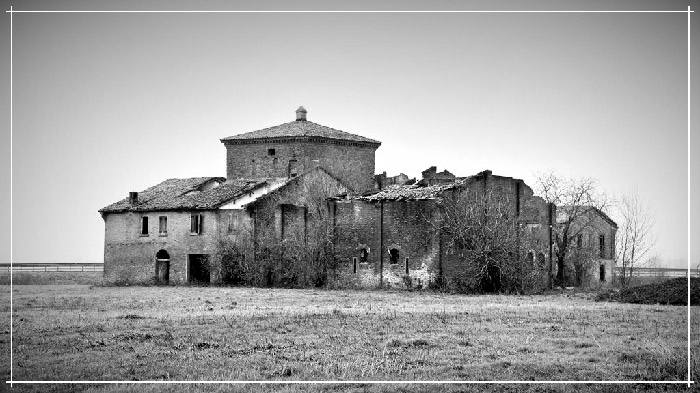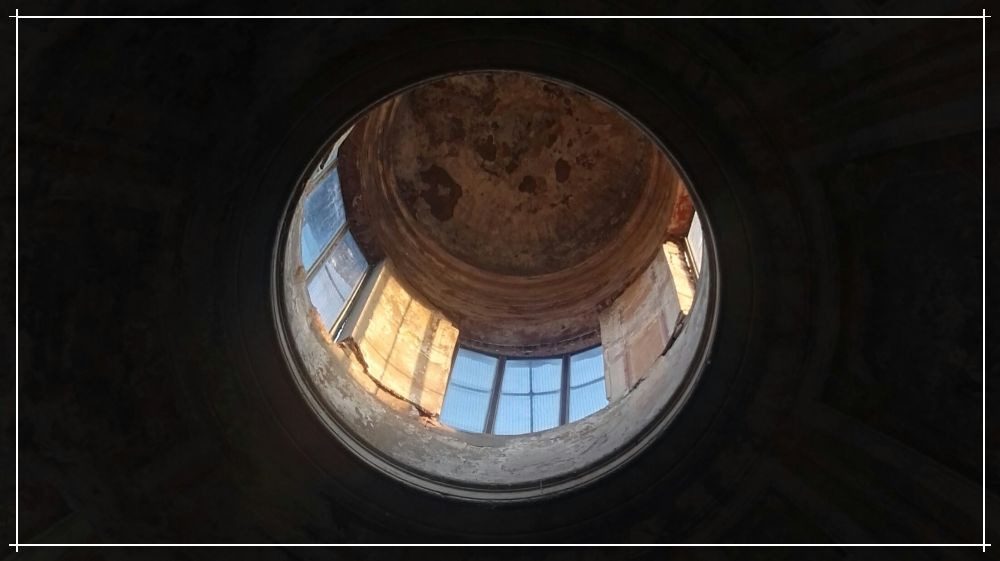Structural restoration with seismic improvement of the church
San Sebastiano Renazzo Cento in Ferrara
Structural restoration with seismic improvement of the San Sebastiano Renazzo Cento church in Ferrara
Structural restoration with seismic improvement following the damage of the earthquake that occurred in 2012 was carried out for the church of San Sebastiano di Renazzo in Cento in the province of Ferrara.
The original church of the parish community of Renazzo, as available from historical sources, was in a serious state of deterioration in the first half of the 18th century. The pastoral visit of Cardinal Lambertini on 29 April 1733 reveals that it was necessary to provide for an immediate restoration both on the structural level and for the roof that “threatened” ruin.
The alternative was between the restoration, which was expected to be rather radical, or an exnovo construction. In fact, the drawings (now lost, which were in the parish archive) for a new church, by the architect Pietro Alberti Cavaglieri and by the architect Alfonso Torreggiani, both from Bologna, date back to this period.
Torreggiani himself, public expert and architect of the city and of the archiepiscopal canteen of Bologna, will be sent in 1736 for an inspection and will draw up a detailed report on the state of the church. This relationship led to the affirmation for a long time – without any foundation – that the architect of the new church was precisely Torreggiani.
The first news of the new construction can be found in the report of a Congregation (the meeting of all the heads of the family) of 1 September 1753 and subsequently in 1744 when, once the Congregation was reunited, four recruits and deputies for the new factory were elected. of the church.
The meeting of November 22 of the same year, called by Msgr. Sega deputy to the affairs of the archbishopric of Bologna, which was also attended by the archiepiscopal commissioner of Cento Don Francesco Riccoboni, was the meeting in which it was decided to proceed with the new building.
The expenditure, which was already expected to be very high, would be covered by the sale of some funds, with money deposited in the pawnshop of Cento, but above all with the spontaneous donations of the parishioners.
The hypothesis was also advanced here that, in case of need, a tax would be imposed which, as will be seen later, will be the fundamental source of money for the construction.
As for the designer, “the above-mentioned congregated gentlemen came to the election of Mr. Architect in Bologna, which Ellezione fell of unanimous sentiment and approval in the person of Mr. Doti Architect in Bologna “. Provision was also made to re-elect the employees of the factory.
They would have supervised the collection and erection of donations and to pass the necessary “offices with the elected architect for the site visit, the formation of the design and the direction of the necessary material”, submitting the design to the archpriest and the massari same.
He waited for the spring-summer of the following year to ask the ecclesiastical superior for the necessary permits. On 1 June 1745 Don Pioppi communicated the decisions of the men of Renazzo to the vicar general in Bologna, recalling that for the foundations of the new church the stones obtained from the demolition of the portico of the old church would be used as decided by the Assumption of the factory with assent of Mr. Architect Dotti.
An autographed card by Dotti dated 22 June 1745 provides information on other details relating to the first phase of construction. The lime would have been supplied by the calcinarolo that already provided the factory of the sanctuary of San Luca.
For the coarser works, a certain Bazzano lime would have been used, but the lime provided by the calcinarolo of San Luca would have been used to establish, sagramare and draw frames. Other interesting information that can be gleaned from Dotti’s letters concern the boulder bases to be placed on the pillars inside the church and on the facade for the outside.
Unfortunately, this and some other epistolary documents are all that remains of Dotti’s work on the Renazzo church building, for which no drawing by the architect has been found to date.
Next to the church building, the parish community of Renazzo undertook to create another important work, the bell tower, designed by another important Bolognese architect. In fact, the project and direction of the work for the construction of the bell tower is by Angelo Venturoli.
The property consists of a church with side sacristy, rectory and bell tower, the latter independent from the other buildings.
The church consists of a central nave with a wooden trussed roof and barrel vaulted ceiling and brick domes arranged cutting, side chapels with barrel vaults in masonry, the presbytery and the apse with domed masonry ceilings. with bricks arranged with a knife and from a technical room.
The building can be inscribed in a rectangle with sides 26.3 and 54.5 m. Following the earthquake event of May 2012, provisional measures were put in place for urgent safety in order to avoid the nearest collapse mechanisms.
On the south side of the presbytery there is the sacristy, a portion of the building consisting of two areas of different heights: the area at the entrance to the church is made of masonry and load-bearing columns with a pavilion vaulted ceiling and wooden roof. with a height of the eaves equal to the sacristy, while the area towards the apse has an eaves height of about 5 m and is internally suspended with a ceiling; in the center there is a ribbed vault also in arellato. The rectory, adjacent to the sacristy, is not subject to interventions.
On the north side of the church, flanked by the presbytery and apse, there is a body of the building, at a single level above ground with a height of about 4 m, used as storage / thermal power plant rooms, this room is not subject to consolidation and is not was the subject of a detailed survey.
The bell tower, independent from the church and located on the south side, has a load bearing structure in masonry and a real height of 53.67 m; has an inclination with respect to the vertical axis of an angle of 1.518 degrees, equal to a slope of 2.38%; the sphere below the cross is off axis of 1.28 m.
In addition, the slope of the bell tower shows a deviation in plan of 9 degrees with respect to the axis parallel to via Renazzo. Adjacent to the bell tower there is a small room, with a single floor above ground, used as a garage / storage, in turn adjacent to the Beata Vergine del Carmine oratory.
- Achievements Tag: Ferrara





