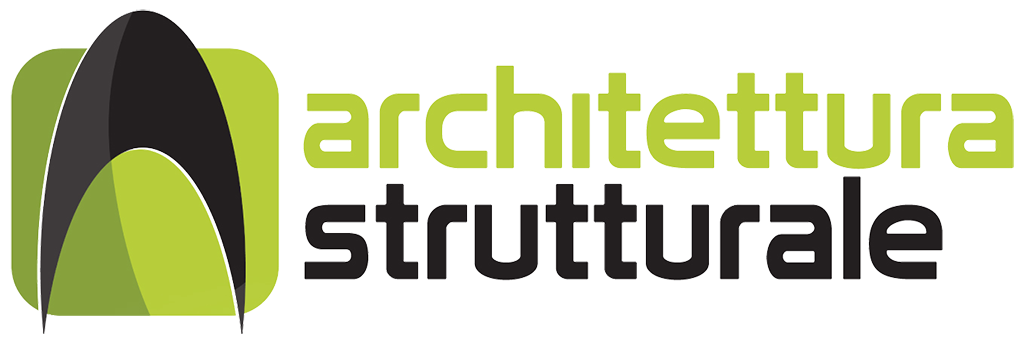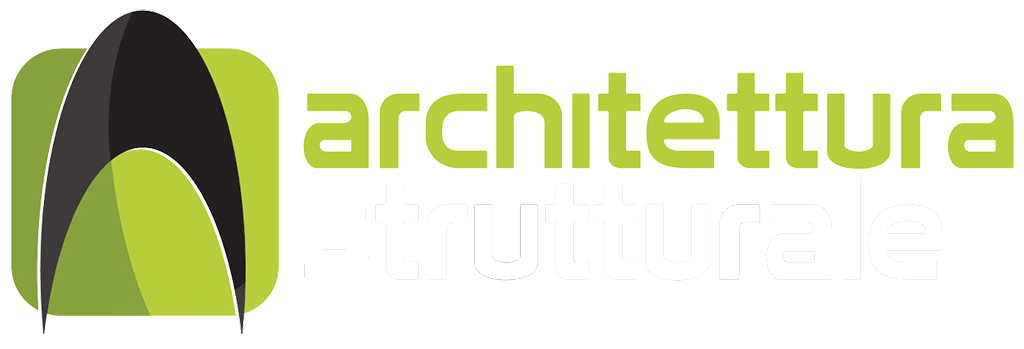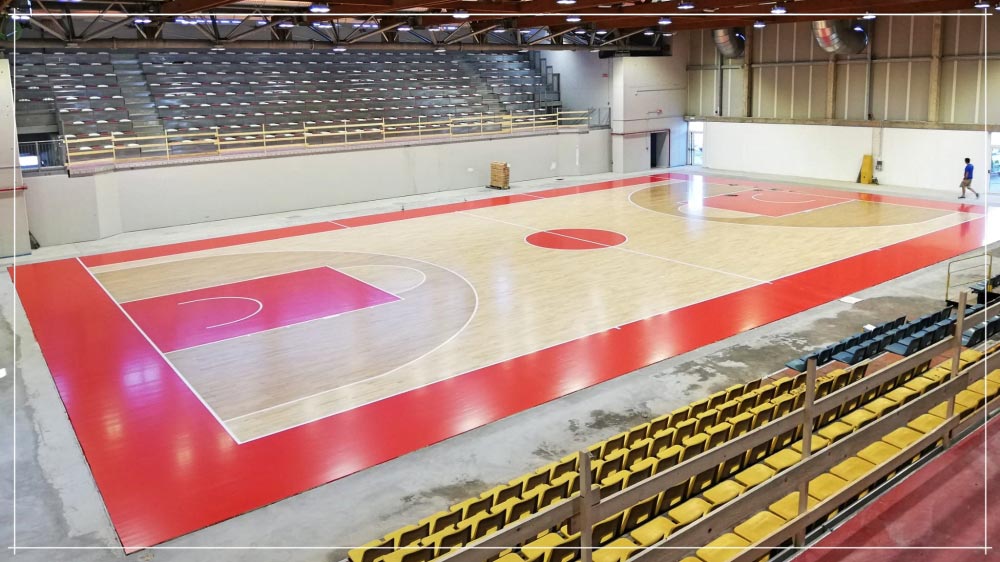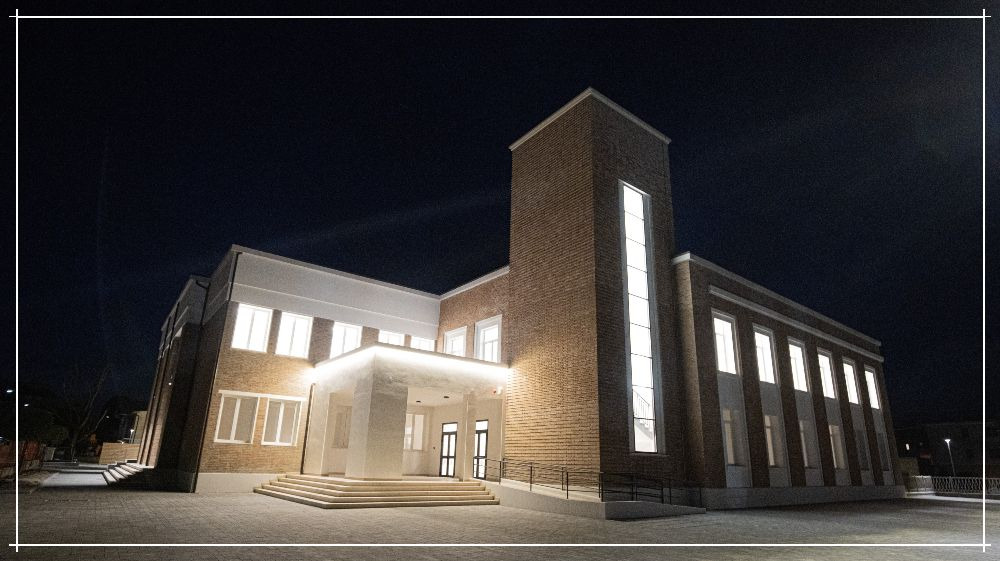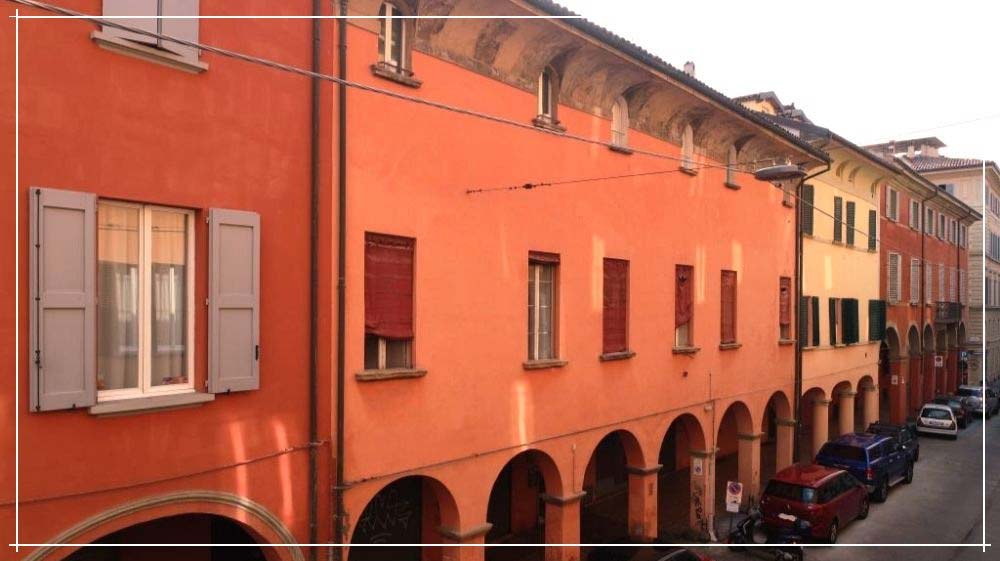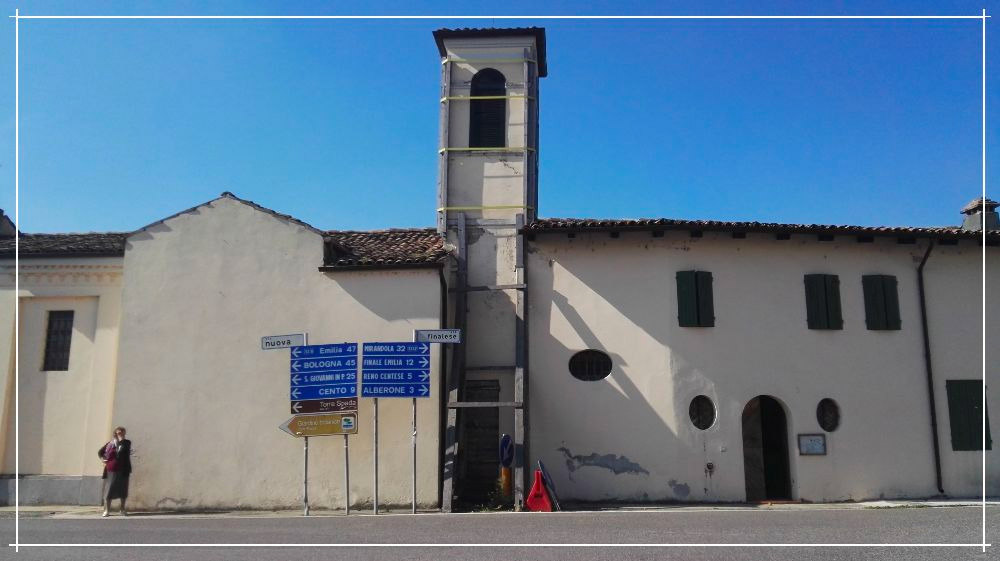New grandstand with seismic retrofitting of the existing structures of the
Sports Hall of Cento - Ferrara
New grandstand with seismic retrofitting of the existing structures of the Cento - Ferrara sports hall
The extension of the Sports Hall was obtained by demolishing the reinforced concrete frame of the Velodrome side elevation and creating a spatial reticular structure in metal carpentry of 40 m of span that supports and braces the existing roof in wooden reticular beams.
The seismic retrofitting actions are transferred to the deep foundations on piles by means of two reinforced concrete cores which contain the stairwells.
The importance of the structural expansion intervention has generated the need for seismic retrofitting interventions of the existing reinforced concrete structures, by inserting metal bracing structures and reinforcements with carbon fibers.
The medium-high liquefaction risk was mitigated by reinforcing the existing foundations with bored micropiles and drainage.
Architectural design Studio MeM (Pizzioli and Foschi) Rimini & Structural design Structural Architecture Bologna.
- Achievements Tag: Ferrara
